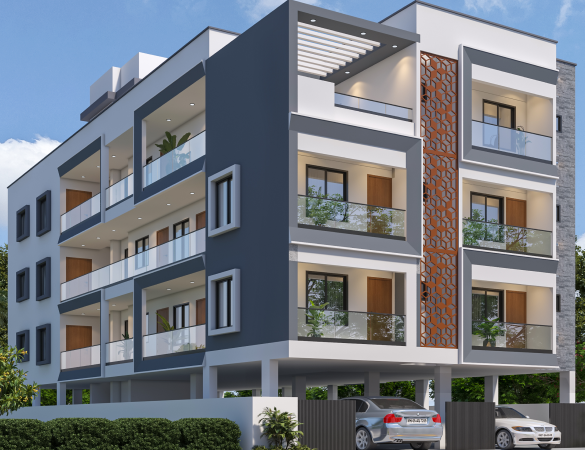
Project OverView
Explore comfortable 2BHK and 3BHK apartments sized from 946 to 1,424 sq. ft., with prices starting at 73L. Ready to move in, with 6 flats available, Annamalai Flats offers a cozy and convenient home in a great location.
Starting From
73L To 1.3C Onwards*Available Flats
Project Status
Under ConstructionSold Out Flats

Nearby Schools
 SUNSHINE SSM (Srimathi Sundaravalli Memorial) School
SUNSHINE SSM (Srimathi Sundaravalli Memorial) School NSN Matriculation Higher Secondary School
NSN Matriculation Higher Secondary School Holy Queen Matriculation Higher Secondary School
Holy Queen Matriculation Higher Secondary School Shikshaa Public CBSE School
Shikshaa Public CBSE School
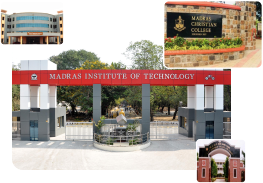
Nearby Collages
 Sree Balaji Medical College
Sree Balaji Medical College
 MIT (Madras Institute of Technology)
MIT (Madras Institute of Technology)
 SDNB Vaishnav College For Women
SDNB Vaishnav College For Women
 Madras Christian College
Madras Christian College
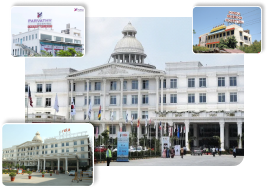
Nearby &Hospitals
 Sree Balaji Medical College And Hospital
Sree Balaji Medical College And Hospital Rela Multi-speciality Hospital
Rela Multi-speciality Hospital Parvathy Hospital
Parvathy Hospital Hindu Mission Hospital TAMBARAM
Hindu Mission Hospital TAMBARAM
Amenities
Buliding Specification
![]() Living, Kitchen, dinning, bed room, Balcony Floors will be provided with 600x600 mm
(2'x2') size vitrified tiles with 100mm high skirting. (As per builders choice)
Living, Kitchen, dinning, bed room, Balcony Floors will be provided with 600x600 mm
(2'x2') size vitrified tiles with 100mm high skirting. (As per builders choice)
![]() Toilet, will have matt finish ceramic tiles. (As per builders choice)
Toilet, will have matt finish ceramic tiles. (As per builders choice)
![]() Staircase tread, riser landing and lobby will be provided with Antiskid ceramic tiles
Staircase tread, riser landing and lobby will be provided with Antiskid ceramic tiles
![]() Roof terrace will be provided with weathering course and red tiles
Roof terrace will be provided with weathering course and red tiles
![]() Living, Kitchen, dinning, bed room, Balcony Floors will be provided with 600x600 mm
(2'x2') size vitrified tiles with 100mm high skirting. (As per builders choice)
Living, Kitchen, dinning, bed room, Balcony Floors will be provided with 600x600 mm
(2'x2') size vitrified tiles with 100mm high skirting. (As per builders choice)
![]() Toilet, will have matt finish ceramic tiles. (As per builders choice)
Toilet, will have matt finish ceramic tiles. (As per builders choice)
![]() Staircase tread, riser landing and lobby will be provided with Antiskid ceramic tiles
Staircase tread, riser landing and lobby will be provided with Antiskid ceramic tiles
![]() Car parking and walk ways will be provided with Antiskid ceramic tiles
Car parking and walk ways will be provided with Antiskid ceramic tiles
![]() Roof terrace will be provided with weathering course and red tiles
Roof terrace will be provided with weathering course and red tiles
![]() Kitchen will have 4' height ceramic tiles wall dado above the platform with polished granite will be provided as platform counter top with stainless steel kitchen sink.
Kitchen will have 4' height ceramic tiles wall dado above the platform with polished granite will be provided as platform counter top with stainless steel kitchen sink.
![]() Toilet walls will have 7" height glazed designer ceramic tiles. (As per builders choice)
Toilet walls will have 7" height glazed designer ceramic tiles. (As per builders choice)
![]() Rest of the interior walls shall be decorated with 1 coat of white cement & primer, 2 coats putty and emulsion paint. (As per builders choice)
Rest of the interior walls shall be decorated with 1 coat of white cement & primer, 2 coats putty and emulsion paint. (As per builders choice)
![]() Exterior wall will receive 2 coats of exterior emulsion paint. (As per builders choice)
Exterior wall will receive 2 coats of exterior emulsion paint. (As per builders choice)
![]() Main door shall be teak wood frame with teak finish flush door.
Main door shall be teak wood frame with teak finish flush door.
![]() Bed Room doors shall be in country wood frame with compress flush door
Bed Room doors shall be in country wood frame with compress flush door
![]() All the other Bathroom doors will be pin P.V.C
All the other Bathroom doors will be pin P.V.C
![]() Windows shall be U.P.V.C door with openable glazed shutters and MS
grill protection
Windows shall be U.P.V.C door with openable glazed shutters and MS
grill protection
![]() Ventilator shall be Country frame with glass louvers and MS grill protection
Ventilator shall be Country frame with glass louvers and MS grill protection
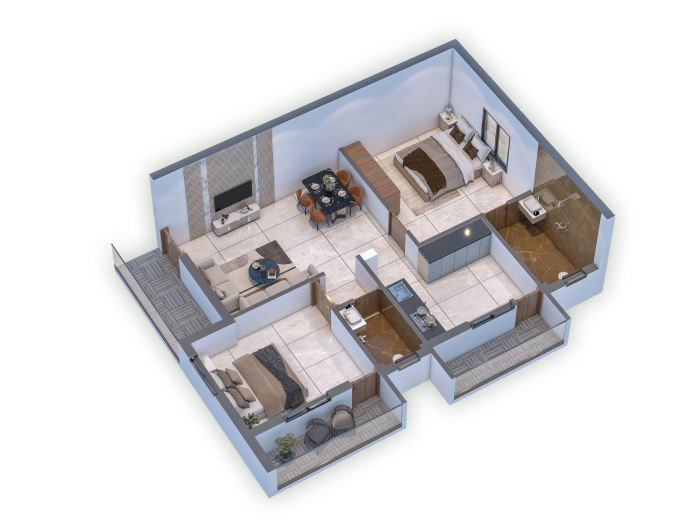
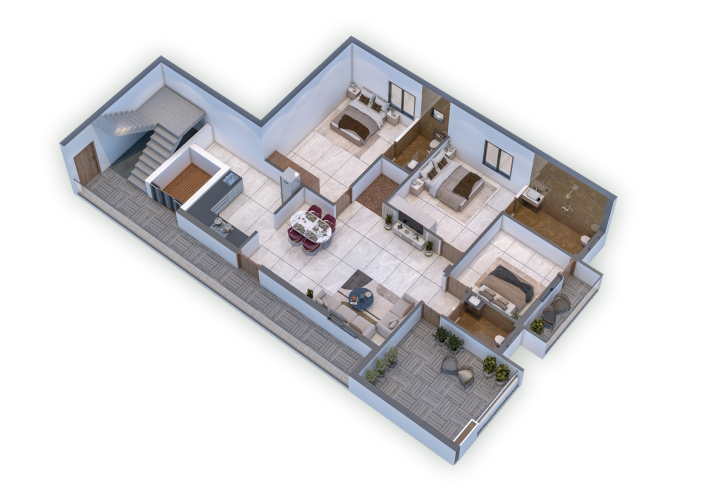
Design

